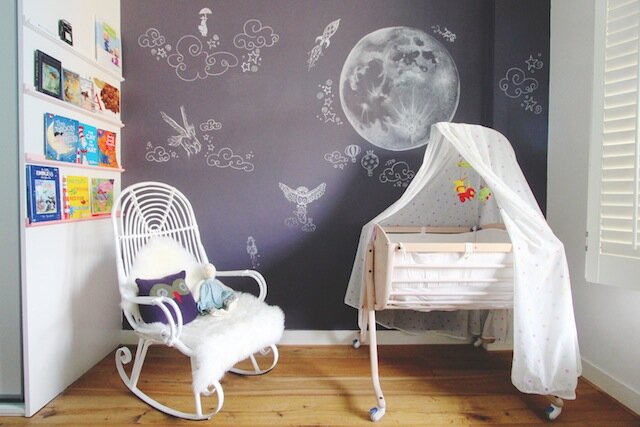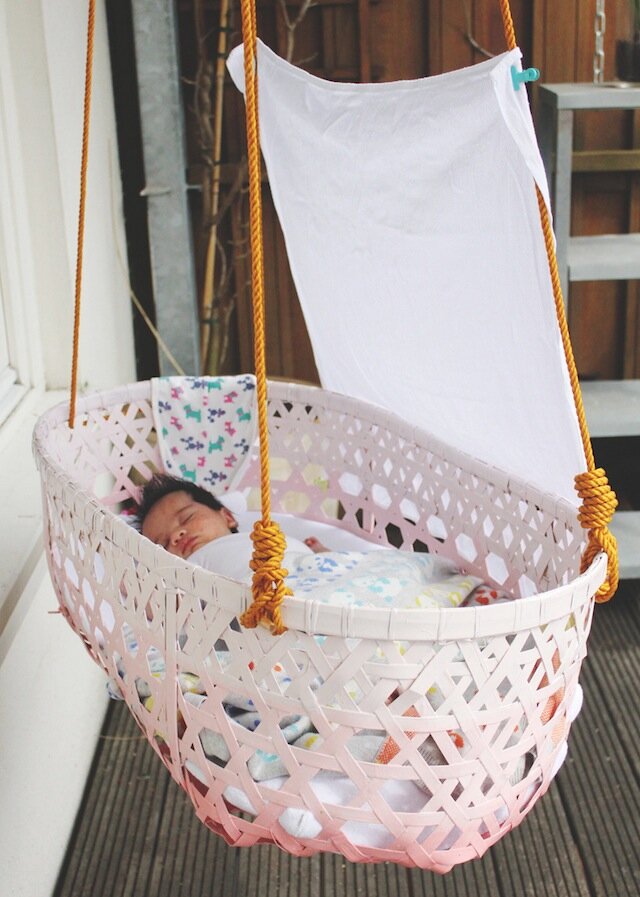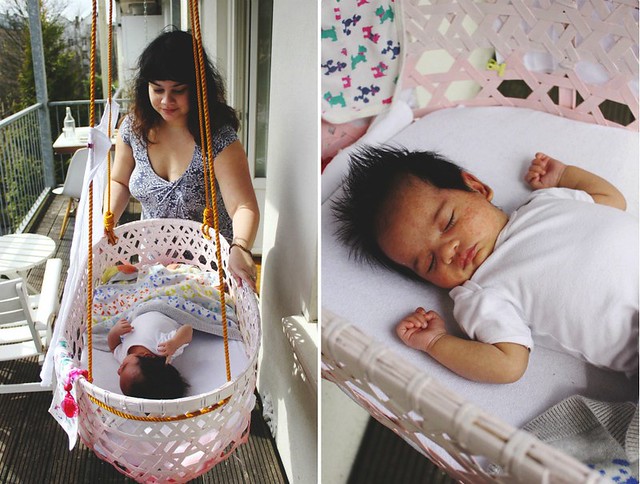It’s been a while since I blogged about the baby room, so I figured: why not do a nursery update? Quite a few things have changed since my last post about Tala’s room, and I’d love to show them to you.
The biggest change in the nursery has been the crib. From its previous incarnation as a bassinet…
… our Stokke Sleepi had to be reconfigured into its crib form when Tala started sleeping in her room at three months. Have I said how much I love this bed and that it can grow with our baby?
Tala also outgrew her duyan, which now serves as a storage basket under the crib. And yes, that is a kulambo! The mosquito net became absolutely essential in the summer. Who knew that mosquitoes were part of the Amsterdam canal house dream? Though the weather has turned, we’ve kept the mosquito net up—because as Invader Stu has so perceptively pointed out, mosquitoes here don’t leave, they just put on an extra scarf.
More details and pictures after the jump!





































